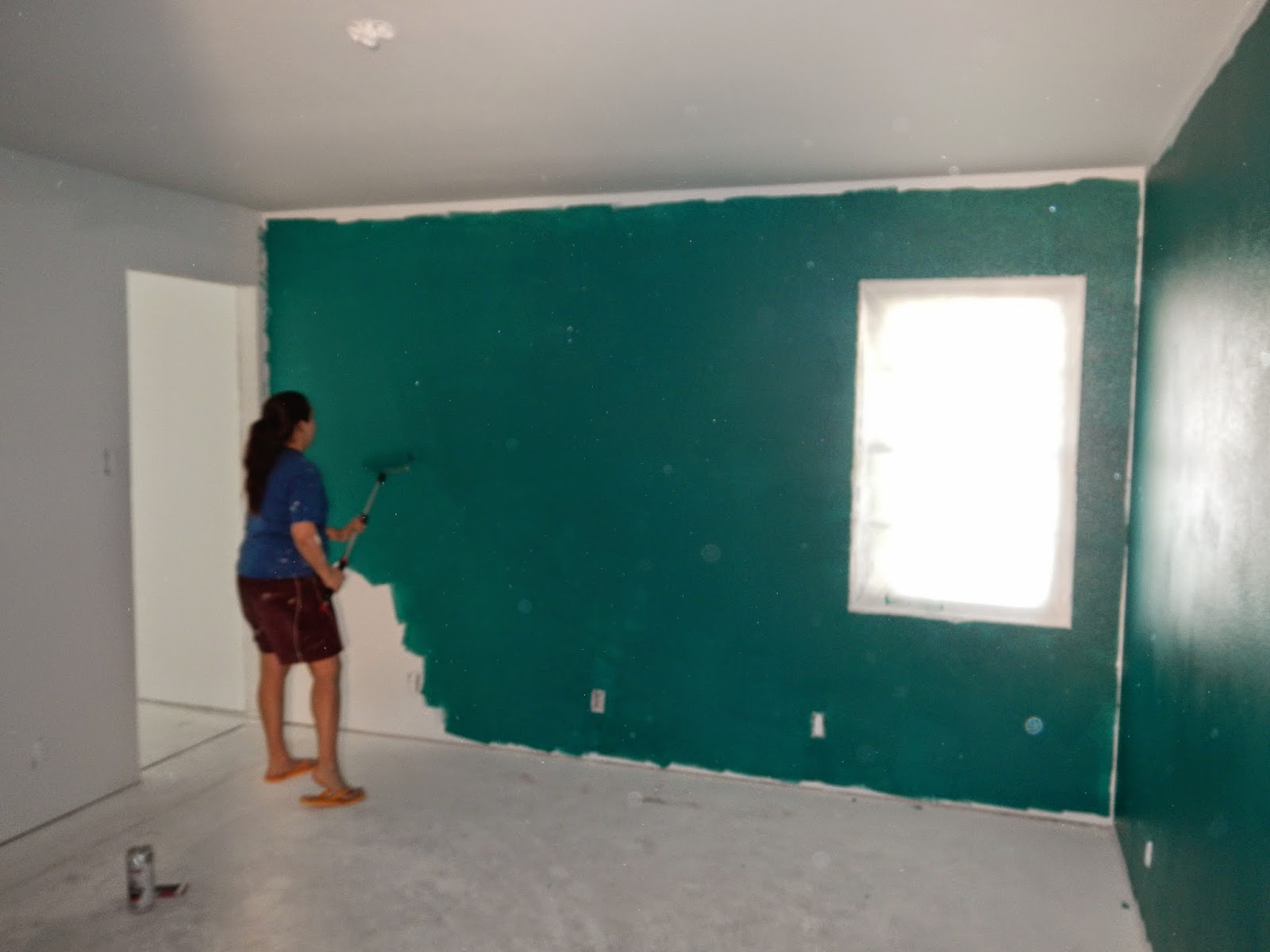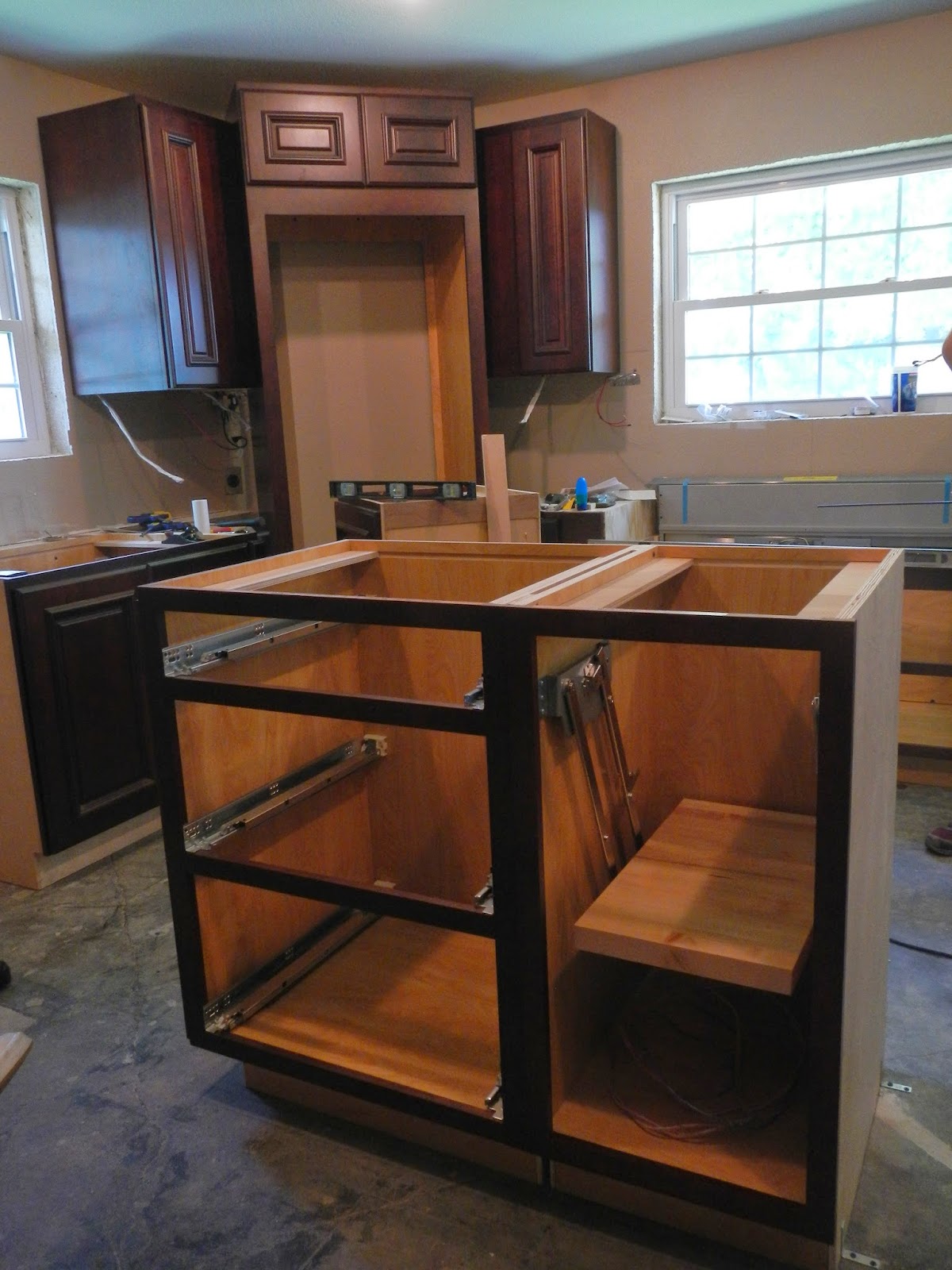Well, lots of new developments on the house have taken place the past couple months! I left off with the drywall in my last post on the house. Since then we have put paint on the walls, installed ceiling fans and light fixtures, covered up electrical outlets and anywhere we will later install electrical appliances, and started on kitchen cabinets!!!
First off, paint! I didn't get to join in this fun because, well, pregnant ladies aren't supposed to be painting. It may or may not really be that bad but my whole family, as well as Bruce's Dad, was willing to help so they knocked it out!
Here is my Mom working on the master bedroom:
View of the dining room from the kitchen:
The Kitchen!
We used a neutral color for the hallways, living, and dining areas so it wouldn't clash with the brighter bedroom colors!
Here is Dana working on the bedroom we plan on using for a nursery:
We can't skip the garage!
Mike is edging the Master bathroom:
Here is Bruce working on the Master Bedroom:
There are a few areas I didn't include pictures of. The hall bathroom is a light blue, but we didn't have any lighting in there at this point. The green in the Master Bath looks awesome now that it is done, but future posts will show the work we have yet to do in these areas so the colors will be more apparent then. The wonderful thing is that except for a little touch up, the painting is finished!
We got a huge fan to put in the Master. I thought it was too big until Bruce hung it up! The bedroom is pretty big so it fits very well!
Here is a close up. It has a remote control and multiple speeds (six I think!)
OK now for the really fun part. The kitchen cabinets came in!!!! Getting them was a long process and not without speed bumps! The original designer quit before the design was finalized, and the Direct Buy club we were working with lost our files. We had to pay for the design, so naturally we were not happy. We ended up having to redesign the whole thing through someone who is in San Antonio, only to find out that the company had just discontinued the door design we picked over two years ago! To make a long story short, we got our way with the doors, the design was finally finished, and we have our cabinets! A few were either built incorrectly or damaged in shipping, but we are getting all that ironed out. In the meantime, here are some pictures of the cabinets. They aren't fully installed yet, but you can see how pretty they are!
This is the edge of the kitchen by the dining room doors:
You can see the oven cabinet here.
Here is the back wall:
Below are some shots of the rest of the cabinets waiting to be installed. They are hanging out in the nursery for now.
And one last picture: this is the beginning of the cabinet placement for the island! More kitchen pictures next time!
A few other recent accomplishments were the ceiling fan on the front porch (below) and the nursery. We also put in light fixtures in several small rooms in the house (laundry, pantry, hallways, closets, etc.). Mike was instrumental in getting these done, and he installed the fan on the front porch below.
We also put up exterior lights! We used the lantern style below, but also have some motion detector floodlights in various areas around the house.
These are around the garage:
Well, that highlights much of what we've been up to. I will finish catching up on my next post. The kitchen has moved farther along, and Bruce has been working on showers and the master bathtub. Something is going on every day to where I should probably be blogging once or twice a week! I have also been in the throes of getting ready for the baby, as we are expecting her to make her appearance in just over five weeks!



















No comments:
Post a Comment