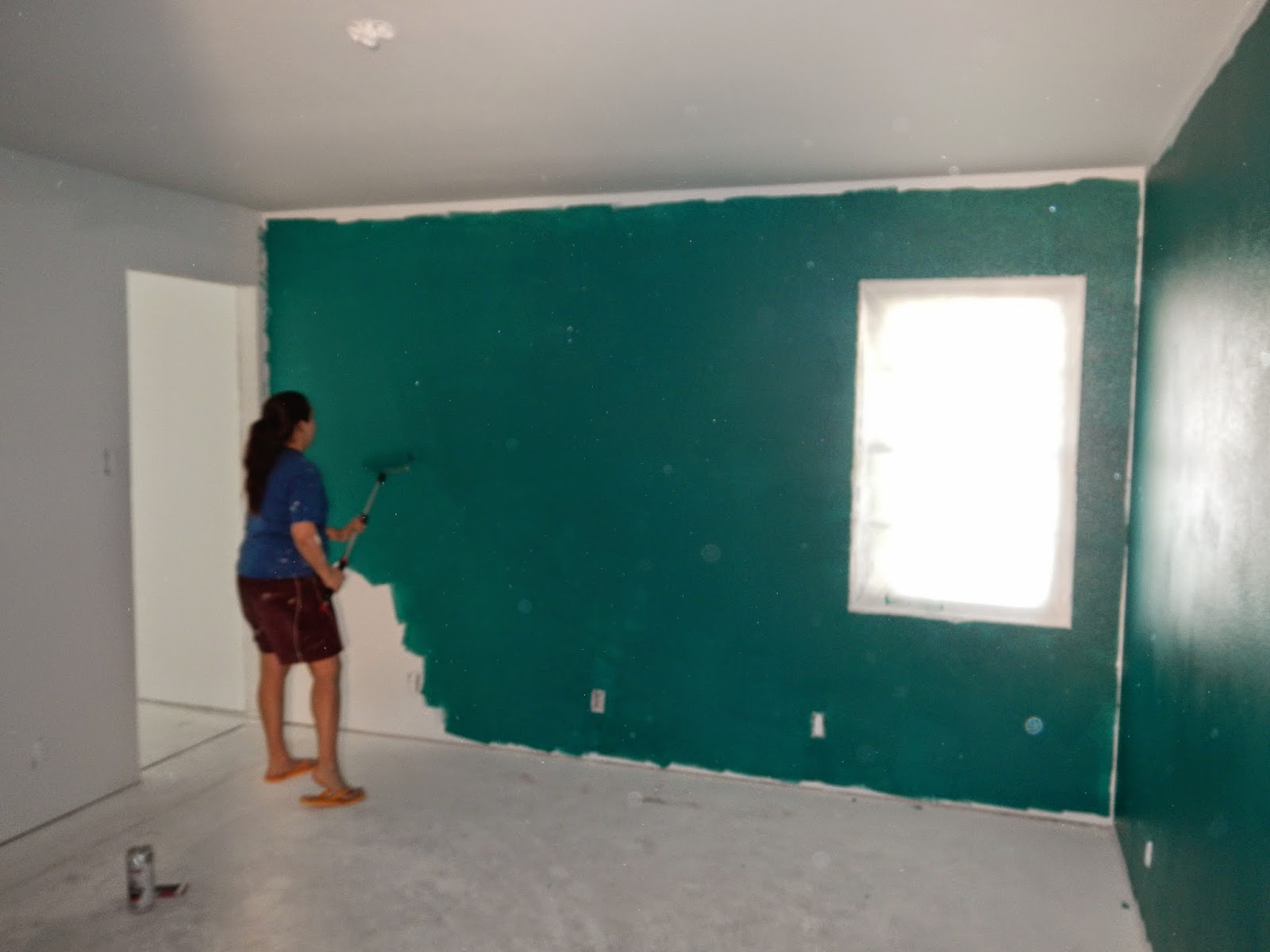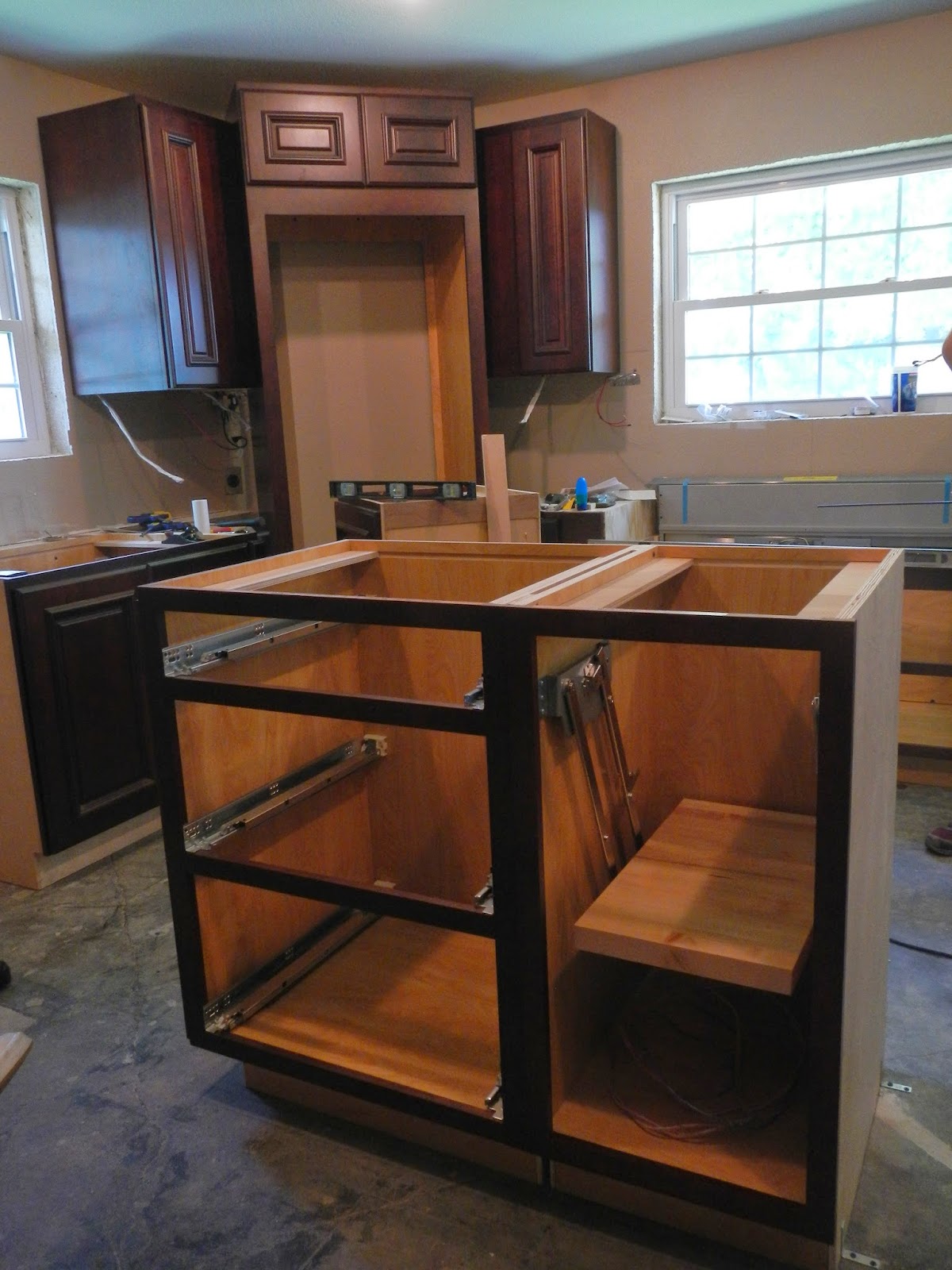Well, the good news is that we are creeping ever closer to being able to get final inspection done! Although we won't be finished with all the trim, door paint, and bathrooms by then, we will be able to get the hot water turned back on and move into the front of the house.
Most of the kitchen cabinets are installed! Bruce did the work himself, with help from his Dad and some from my brother. We are missing a floor-to-ceiling cabinet that goes next to the fridge though. It had been damaged during shipping, and had obviously been dropped severely enough that we asked for a new one to be built and shipped to us. It has been a little frustrating getting the order complete because others were damaged as well and one was built incorrectly. Once this last cabinet shows up we should be good to go as far as kitchen cabinets are concerned. The trim and crown molding will be installed after the counter, back splash and outlets go in.
Bruce has not yet installed the cabinets over the bar either, because we have to wait for the granite, as one of them sits in the counter. We have to get the range top installed before we can get the final measurements for the granite, and we just found out last night that American Range, who is making our range and oven decided to push the ship date back by another MONTH! We ordered them back in mid-May, and they aren't even custom, but now we have been told they won't ship until the end of August! I will tell anyone remodeling a kitchen to not deal directly with American Range. No one should have to wait almost four months for some standard appliances! This of course means we will not be able to move in to the house until possibly a month after our daughter is born. This Momma is NOT happy with them but unfortunately there is not much we can do. We are already putting as much pressure on them as we can, but the cabinets (which are custom) were built around those appliances so it wouldn't help to switch gears now. Our best bet might be to cancel the order and buy them from someone who stocks them. It would cost significantly more but we would be able to get our permits signed off on before they expire. Hopefully we'll have details worked out on that by early next week.
So... on to the fun part. Pictures!!!
Here is one angle of the kitchen. The cabinets on the island will have glass fronts. We just haven't chosen and purchased them yet.
You can see the oven cabinet in the corner from this angle:
Notice here that the end of the bar is a bit taller. It's at bar top height: 46 inches. The rest of the island is also four inches taller than normal counter top height. This is because we are both tall, and I don't like to have to stoop down over my work space. The counter tops against the walls will be normal height so that we have enough room between the upper cabinets and the counter.
This side of the island has a mixer cabinet in the middle. At some point I'll have to take some pictures of the inside. There is a tray that swings out and up without having to take the appliance off it! Also note the kitchen sink in the background. I''l have more pictures of that when it gets installed!
It might be kind of hard to see, but Bruce put the trim panels between the oven cabinet and the cabinets on either side. It makes the ensemble flow together better.
I went to the house to check on them one day, and Bruce and his Dad were installing all the "standard" doors for the bedrooms, closets, and bathrooms. They got them all in except the specialty doors we had to order for the master bedroom and bathroom, as well as the laundry and pantry doors. We have them all, but the specialty doors have not been installed yet.
Here is another action shot!
This is the hall bathroom door from the inside. I partly posted this because I didn't have any pictures of the paint in here on my last post. (We didn't have the lights in yet!)
Here is the hall bath from the outside. The vanity and toilet will come later.
Bruce and his Dad also got started on installing shower drains and sloping the shower floors. Below is the shower in the Master bathroom with part of the drain installed.
They also built a pony wall to go in between the bathtub and shower. We plan on running glass from the top of the wall to the ceiling. The bathtub is covered with cardboard and being used as a workbench or I would have some better pictures of it too! It has a few leaks in the air system we discovered after Bruce and his Dad installed it and filled it with water. The company we bought it from is sending out a technician next week to look at it.
This is the drain in the hall bathroom shower:
Here is the Master again, while the sloping was in progress. They used a thin-set mortar to prep for the membrane that has to go under the tile.
And here is Bruce working on the thin-set in the hall bathroom.
Below is a picture of the laundry room. Bruce's Dad installed this old sink this past week. It is temporary, since we haven't designed the cabinets yet, but we had to have it hooked up to the water supply and drain for inspection. Later on we will take it out and put in the cabinets and the new sink we bought to go there.
Another accomplishment was the installation of trim kits for all the recessed lighting in the kitchen, dining room, garage, and bathrooms. I got to help with this part! In general, I've been a lot less involved the past several months due to being pregnant, so I like feeling useful! All I did was keep following Bruce around and hand him the trim kits and light bulbs as he needed them, but it made the job go much more quickly. Here is the white baffle trim we put in the dining room, kitchen, and garage for general lighting.
Below is one of the bathroom lights. It has a frosted glass over it and is better suited for moist areas.
We picked these trim with the reflective coating inside for the working areas of the kitchen: sink, stove, and bar.
Now if you scroll back to the pictures of the kitchen, you may notice that the lights look much better than in previous posts!
To finish out this post, I will show you a few things we did to the front of the house. When I refer to the front vs. the back of the house, the front is the area of the house that we had already remodeled before we really tore into the house two years ago. It isn't 100% finished because we don't have floors and trim, but we lived in it for a little while before we moved into the trailer. We are still working on the finishing touches and a few minor things. The back of the house refers to the Master Suite addition and the areas that more recently received a drastic remodel (kitchen, dining room, hall bath, nursery).
The ceiling fan below was recently re-installed in one of the front bedrooms.
When we installed the ERV system a few months ago, we negated the need for a fan switch on either side of the bathroom (it was previously a three-way switch) because we took out the previous fan. Bruce's Dad patched the wall here where they took out the extra switch.

He also patched it on the other side as seen below, where Bruce had installed the control for the new system. The ERV (Energy Recovery Ventilation) system automatically runs for a percentage of each hour, but it can be manually turned on from one of these switches should a need arise to circulate the air in one of the bathrooms or laundry room. It runs on a timer, so it will automatically shut off after a certain amount of time (every time you hit the button it adds more time). Now we need to re-texture the wall and repaint. I'm sure my brother will be recruited for help on that one since he is good at it! He has patched some other areas where we pulled the wall off to install the central vacuum, and an area that was damaged by hired workers two summers ago.

Well, that about has me caught up! I'm sure I missed a few details, but so much has been going on it's difficult to document every little task. I like it when I can get more pictures of things as they are being done and go into a little more detail.
When Bruce gets off work next week, he will be finishing up the shower pans and bathtub. Hopefully we will have a stove sooner rather then later and the kitchen will make more drastic progress as well!










































